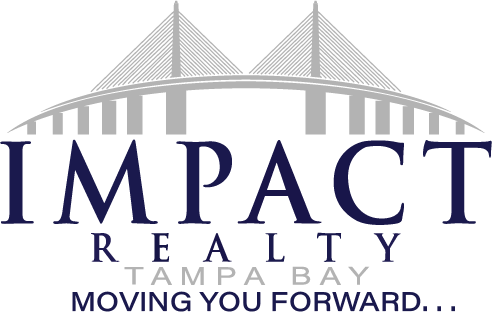

1311 RIVERBEND DR Active Save Request In-Person Tour Request Virtual Tour
Labelle,FL 33935
Key Details
Property Type Single Family Home
Sub Type Single Family Residence
Listing Status Active
Purchase Type For Sale
Square Footage 2,693 sqft
Price per Sqft $501
Subdivision Riverbend Estates Sub
MLS Listing ID O6291843
Bedrooms 3
Full Baths 3
HOA Fees $330/mo
HOA Y/N Yes
Originating Board Stellar MLS
Annual Recurring Fee 3960.0
Year Built 2022
Annual Tax Amount $13,790
Lot Size 0.740 Acres
Acres 0.74
Lot Dimensions 101.32x316
Property Sub-Type Single Family Residence
Property Description
MOVE TO LABELLE and Experience unparalleled luxury and modern convenience in this exquisite 2022 Riverfront custom-built 3-bedroom, 3-bathroom. Designed with meticulous attention to detail and boasting top-of-the-line upgrades, this property is the epitome of refined living. Enjoy the serene river views and easy water access with a brand new 10,000lb boat lift and dock, perfect for boating enthusiasts. The chef's kitchen features a 36-inch column Thermador built-in fridge, a 24-inch column Thermador built-in freezer, a 36-inch induction cooktop, and a Thermador speed oven combo, custom wood cabinets and leathered granite countertops add elegance and functionality. Wall-to-wall cabinets in the butler's pantry - This home is a rare gem of luxury & comfort with so many upgrades, contact agent for a full list
Location
State FL
County Hendry
Community Riverbend Estates Sub
Zoning RG1
Interior
Interior Features Ceiling Fans(s),Crown Molding,Eat-in Kitchen,High Ceilings,Open Floorplan,Primary Bedroom Main Floor,Walk-In Closet(s)
Heating Central
Cooling Central Air
Flooring Ceramic Tile
Fireplaces Type Electric
Fireplace false
Appliance Convection Oven,Dishwasher,Disposal,Dryer,Microwave,Range,Refrigerator
Laundry In Garage
Exterior
Exterior Feature Outdoor Shower,Sliding Doors
Parking Features Garage Door Opener,Oversized
Garage Spaces 3.0
Pool Heated,In Ground,Screen Enclosure
Community Features Clubhouse,Gated Community - No Guard,Golf Carts OK,Pool,Tennis Courts
Utilities Available Electricity Connected,Water Connected
Roof Type Tile
Attached Garage true
Garage true
Private Pool Yes
Building
Story 1
Entry Level One
Foundation Slab
Lot Size Range 1/2 to less than 1
Sewer Private Sewer
Water Private
Structure Type Block
New Construction false
Others
Pets Allowed Yes
HOA Fee Include Pool,Maintenance Structure,Other,Private Road,Sewer,Water
Senior Community No
Ownership Fee Simple
Monthly Total Fees $330
Acceptable Financing Cash,Conventional,FHA,VA Loan
Membership Fee Required Required
Listing Terms Cash,Conventional,FHA,VA Loan
Special Listing Condition None
Virtual Tour https://www.propertypanorama.com/instaview/stellar/O6291843